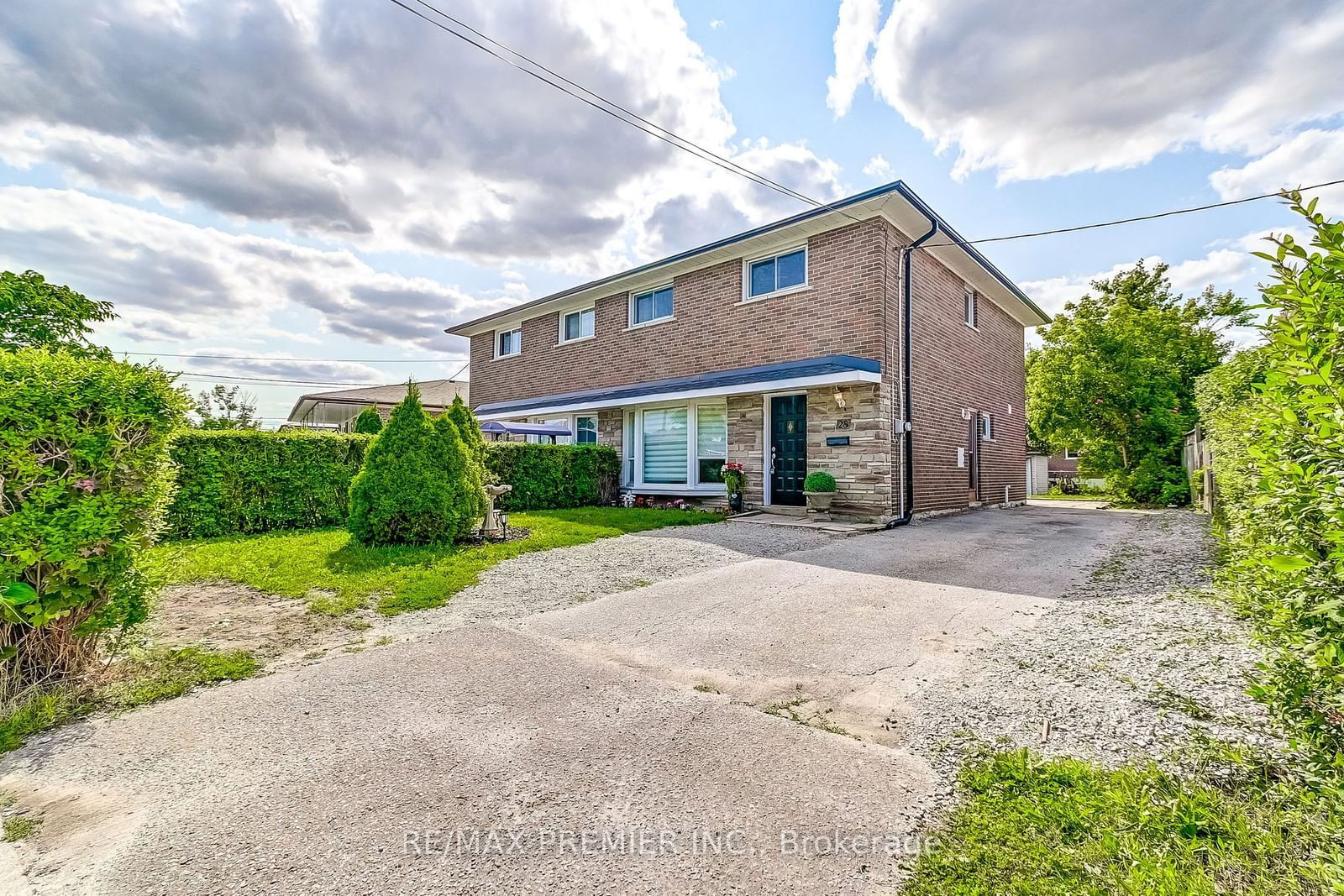$868,800
3-Bed
2-Bath
1100-1500 Sq. ft
Listed on 7/20/24
Listed by RE/MAX PREMIER INC.
**Charming All-Brick, 2-Storey Semi-Detached Family Home in Prime Location**Nestled in a family-friendly neighborhood, this beautifully renovated home is close to public transit, including the Finch West LRT, top-rated schools, lush parks, shopping centers, and major highways. The main floor has been tastefully updated, and the original 4-bedroom layout has been converted into a spacious 3-bedroom configuration. Highlights include:- Oversized driveway accommodating up to 4 cars- One of the deepest lots in the area. This gem wont last long it's a must-see!
Huge Lot and very private backyard with Garden Shed. Big Kitchen Pantry.
W9047795
Semi-Detached, 2-Storey
1100-1500
6
3
2
4
Central Air
Part Fin
Y
Brick
Forced Air
N
$3,333.25 (2024)
127.00x41.00 (Feet) - 25 ft in backyard
